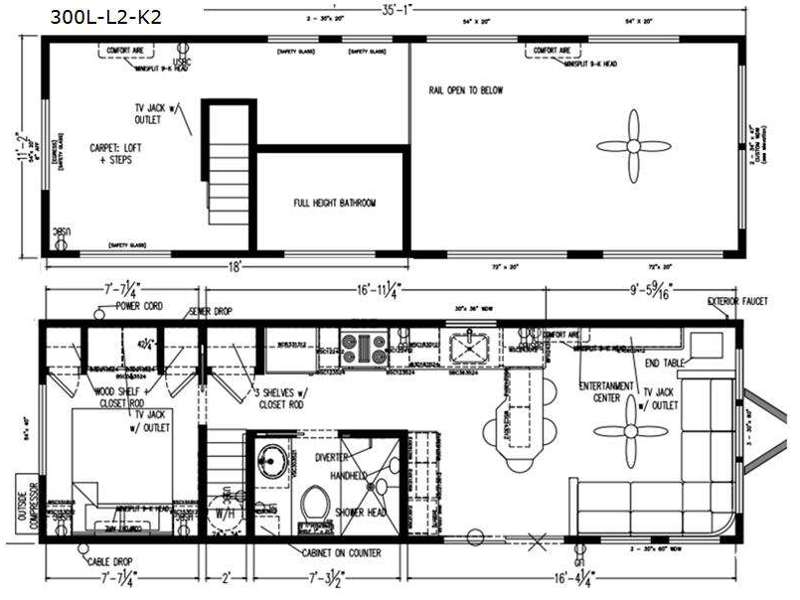Great Outdoor Cottages Bay View 300-L2-K2 park model highlights:
- Double Loft Over Bedroom & Extended Over Kitchen
- Kitchen Peninsula
- Master Bedroom
- Full Bath
The Bay View double loft version of the 300L Vae-Cation base model provides you double loft spaces over the rear master bedroom and it extends over the kitchen area as well. You can easily access the loft with a staircase between the master bedroom and full bath. The loft is perfect for added sleeping space, play space for children, or added storage. The master bedroom provides ample natural lighting, storage, and will easily fit a queen bed. The kitchen area has all the room you need to cook your favorite meals and snacks for your family and friends, with space for a full-sized refrigerator/freezer, microwave oven, stove, sink and more. This K2 kitchen features a peninsula that is attached to the kitchen counter where you can easily enjoy meals, or use as added prep space while cooking. The full sized bath features a walk-in shower, toilet, and vanity with sink, plus plenty of natural lighting as well. You can choose from a long list of optional items to customize your new Bay View with a furniture package, additional appliances like a dishwasher or refrigerator with ice maker, a pillowtop mattress, vessel sink in bath, an exterior porch, or even Trex decking material in place of treated wood, and so much more!
Each Great Outdoor Cottages Bay View features a light and airy interior with plenty of natural lighting and windows for great views of your surroundings. They are quality built with R-19 spray foam insulation to keep the rodents and moisture outside, not inside. Each features 3/4" tongue and groove floor decking for added strength and durability, plus the 3/8" Luan behind the finished drywall throughout also helps keep things durable through years of use. You will appreciate all of the optional choices that allow you to personalize your park model to your particular needs and lifestyle.








